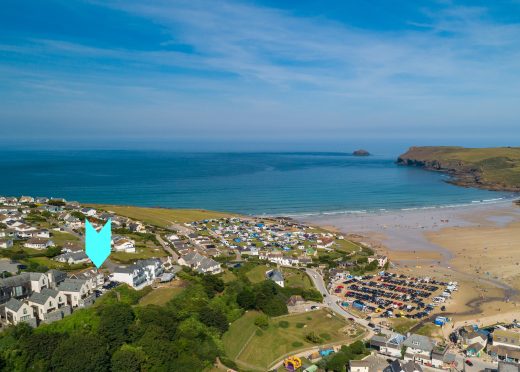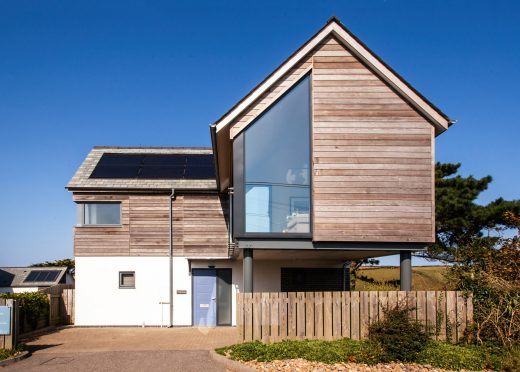In the press: Click here to see what Emily Jane Johnston thinks of Turnstones.
Description
Situated sixty metres above sea level in the stunning heights of Polzeath, Turnstones is sure to create an impression from the moment you arrive. This new low-energy, sustainable and contemporary family holiday home is designed by local award-winning architects and epitomises clean-line appeal. A fusion of architectural finishes creates breathtaking angles and forms a dramatic contrast with the wildflower roof giving panoramic views of the Atlantic Ocean below.
The design of the interior spaces has been influenced by the architecture and the desire to create a fun and stylish holiday experience. Every detail has been considered and nothing overlooked. Modern-designer flourishes and original artwork create the ultimate self-catering property. The contemporary, spacious living and dining areas are the perfect place to host family gatherings, with the view from the huge sliding windows framing the outlook to Pentire Point.
The backdrop to the elevated kitchen is a bespoke black and white photographic scene of 1920’s Polzeath, a stunning comparison with the actual view. The beautiful stone island is the hub of the kitchen, and everything has been thought through in meticulous detail to provide a state-of-the-art easy to use kitchen. A hidden pantry provides great storage and a breakfast or coffee station.
There are four blissful bedrooms complete with super-king beds and luxurious en-suite bathrooms. The master bedroom is finished in tones of chic white, yellow and black with glass doors opening out to the covered deck. Occupying the garden wing, a second bedroom offers a calming haven of blush pink tones, and the third spacious bedroom finished in warm terracotta boasts a large shower room (fully accessible for those requiring it) and direct access to the garden terrace. Head to the ground floor for bedroom four beautiful in blue with view to Pentire Point - this family en-suite provides a bath for little ones together with a powerful overhead shower.
The secure back garden provides a sheltered haven for al fresco living. Pad barefoot onto the warm wood decking and curl up on the vast corner sofa with your holiday novel. Two wicker sun loungers sit on vibrant green turf taking in the views down to the beach. At the end of the garden, a long wooden eight-seater dining table provides the setting for holiday barbecues, surrounded by wildflower meadow and an old apple tree, a six-person hot tub sits alongside green olive trees. Here you can spend endless evenings admiring the views.
Bedrooms
- Bedroom one (master) has a super-king bed (with hypo-allergenic duvets and pillows), door to garden, built-in wardrobe, armchair, smart TV, hair dryer and en-suite with rainfall shower with hand attachment, heated towel rail, vanity basin and WC.
- Bedroom two has a super-king bed (with hypo-allergenic duvets and pillows), built-in wardrobe, hair dryer, smart TV, and wet room en-suite with rainfall shower with hand attachment, heated towel rail, hand basin and WC.
- Bedroom three has a super-king zip and link bed which can be made up as twins if requested (with hypo-allergenic duvets and pillows), smart TV, hair dryer, door to garden and built-in wardrobe. The en-suite has a rainfall shower with separate attachment, foldaway seat, foldaway handrails, lowered hand basin, heated towel rail, and WC with fold-away handrails. Sliding doors into both bathroom and bedroom provide wheelchair access.
- Bedroom four has a super-king zip and link bed which can be made up as twins if requested (with hypo-allergenic duvets and pillows), built-in wardrobe, smart TV, en-suite bathroom with rainfall shower above, hand basin, heated towel rail and WC.
Inside
- Open plan living and dining room with six-seater sofa, dining table with eight chairs, three armchairs, Sonos, contemporary Virtuo glass sided electric fire, Samsung 75” smart TV and dedicated HDMI socket for games consoles (PS5 with two controllers available at property; please bring own games). Electrically operated triple glazed sliding front windows leading to terraced walkway with two outdoor armchairs.
- Well-equipped kitchen with walk-in pantry, Siemens double oven with grill and warming drawer, Bora induction hob, Siemens fridge-freezer, Siemens dishwasher and Quooker tap. In the pantry there is a Nespresso Krups coffee machine (please bring 'Vertuo' capsules; espresso, double espresso or Gran Lungo would be best.), microwave and toaster.
- Utility room with sink, Miele 9kg washing machine, Miele 9kg tumble dryer, iron, ironing board, clothes airer, large dog crate, water bowl and feeding mat.
- Entrance hall with coat and boot storage and additional large Liebherr fridge freezer.
- First floor WC.
- Sonos sound system with outdoor speakers.
- Integrated stairgate.
- Highchair and travel cot (measurements 105cm long x 65cm wide (linen not supplied)) (available on request).
- Underfloor heating throughout via ground source heat pump.
- MVHR heat recovery ventilation throughout which provides filtered incoming air to the entire property.
- Wi-Fi.
Outside
- Six-seater hot tub (included in the tariff). Please note that the hot tub is drained and refilled on every changeover, so the water will take at least 24 hours to get up to the correct temperature.
- Outdoor dining table and chairs.
- Covered deck with corner sofa.
- Two sun loungers.
- Artificial lawn.
- Charcoal barbecue.
- Hot outdoor rainfall shower area
- Outside tap.
- Locked Surfboard/bike storage with board rack and wetsuit rail.
- 7KW Zappi EV charger. £25 per week (bring own lead).
- Parking for three/four cars.
Accessibility
There is parking directly outside the front of the property on the driveway. Enter on the lower ground floor, past bedroom four and the utility room. Head up a flight of stairs to the first floor. The first floor is also accessible directly from the road, level flat entrance for wheelchairs from the kerbside in through the first-floor electric sliding doors directly into the open plan living space. Here you will also find the master bedroom, bedroom two, bedroom three and separate cloakroom and WC.
Bedroom three and the en-suite shower room have been professionally designed to be used by disabled guests. The en-suite is wheelchair accessible with the WC and hand basin at the correct height, grab rails and no shower screen. From this bedroom you can access the back garden through the glazed rear garden door. The garden has been laid out for wheelchair use. The hot tub is not accessible.














































