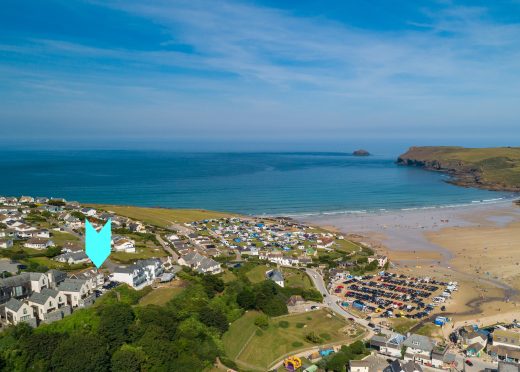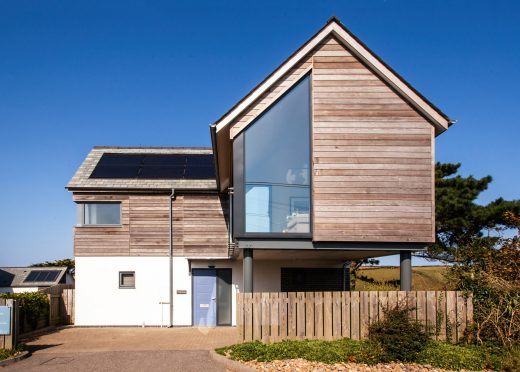Description
Be one of the first to stay in this brand-new beach house perched above the beach in New Polzeath. Built with the views in mind, this coastal oasis showcases sprawling living spaces with heavenly views out to Pentire Point. Designer-led, scandi-inspired interiors combine with clean-line appeal to create a warming holiday ambience.
Tiptoe up the stairs to the blissful living area. Vast floor to ceiling windows flood the interiors with natural light, providing a relaxing sanctuary to unwind. Soak up the panoramic coastal vistas above the rooftops to Stepper Point and Pentire Head. If you can tear yourself away from the views, the rolling surf and golden beaches are just a stone's throw away.
An impressive kitchen finished with hues of the ocean and statement wooden dining table offer the perfect spot for entertaining. Gather for a family feast or slide the vast doors open, and tiptoe outside for sundowners. Gather loved ones as the sun melts into the horizon and the sky turns from pink to auburn.
On the ground floor, discover the games room and your own private cinema room. An oversized local map adorns the wall with sinkable sofas in grey and views across the garden. Contemporary and cosy, this atmospheric space is the perfect place for movie marathons and holiday pool tournaments to unfold.
Outside, flower beds are filled with relaxed coastal planting and grasses dancing in the breeze. Discover a beautiful, cedar-enclosure spiralling inward to a heated outdoor shower and a cricket lawn alongside. After a day amongst the surf, a sunken terrace offers a welcome refuge as you toast marshmallows with mugs of steaming cocoa over a crackling fire pit.
As eyelids grow heavy, unwind in one of the five heavenly bedrooms. Recharge amongst the master bedroom's sumptuous super-king linen with glimpses of darting surfers through the rooftops. Prop yourself up on a mountain of pillows as you relax with your morning coffee. A delightful en-suite offers a welcome refuge to sink among the bubbles in the freestanding bathtub.
Pad along the corridor to discover a further four bedrooms, each with zip and link super-king beds, providing flexible accommodation for your party, and en-suites. The family bathroom is positioned alongside and offers plenty of space for the family to spread out. At Hayle Bay, slipping into holiday mode will be a breeze.
Bedrooms
- Bedroom one (master) has a super-king bed, sea glimpses, two fitted wardrobes, dressing table, hairdryer, Sonos roam speaker, sliding doors to the garden and an en-suite with rainfall shower, freestanding bathtub, double hand basin and WC.
- Bedroom two has a super-king bed (can be unzipped to create twin beds), countryside glimpses, fitted wardrobe, dressing table, hair dryer, sliding doors to the garden and en-suite with rainfall shower, hand basin and WC.
- Bedroom three has a super-king bed (can be unzipped to create twin beds), fitted wardrobe. sliding doors to the garden and en-suite with rainfall shower, hand basin and WC.
- Bedroom four has twin beds (can be zipped together to create a super-king), chest of drawers and hanging hooks.
- Bedroom five has twin beds (can be zipped together to create a super-king), chest of drawers and hanging hooks.
Inside
- Well-equipped kitchen with double oven, induction hob, full height fridge-freezer, full height fridge, two dishwashers, microwave, Quooker hot tap, wine fridge, Nespresso Krups coffee machine (please bring Nespresso original capsules), Sonos speaker and breakfast island with seating for three.
- Utility room with Belfast sink, washing machine, tumble dryer, iron, ironing board and clothes airer.
- Cinema room with 100" Laser TV (ceiling mounted projector), surround sound and acoustic panelling.
- Games room with bar with sink and drinks fridge, pool table, sofa and Sonos Move speakers.
- Wet room with rainfall shower, wetsuit drying rail, hand basin and WC.
- Ground floor family bathroom with rainfall shower, bath, hand basin and WC.
- Boot room with separate storage cupboard, coat hooks and shoe storage.
- Study with desk and chair.
- Living room with 55" Smart TV and Sonos Roam speaker.
- Log burner (starter pack of logs provided).
- Travel cot (measurements 105cm long x 65cm wide (linen not supplied), highchair and two stair gates (available on request).
- Underfloor heating.
- Wi-Fi.
Outside
- Large, secure garden with two lawn areas.
- Front sun deck off the living spaces with lounge seating.
- Private, sheltered rear sun deck with extendable dining table seating 10.
- Patio off the games room with lounge set.
- Large front patio with dining table seating 12.
- Sunken firepit seating area with bench seating.
- Two sun loungers.
- Kamodo oven (egg-shaped barbecue).
- Heated copper outdoor shower.
- Two outdoor taps.
- Parking for up to five cars.
- Two 7KW EV chargers available in public carpark opposite the property (Please bring your own lead).
Accessibility
Enter on the ground floor where the cinema room, games room, boot room and wet room are located. There are three steps down to the bedrooms and the family bathroom. The study and open plan kitchen-living area are located up a flight of stairs on the first floor. There are three steps up to the sun deck from the open plan living spaces. There are steps down from the front patio into the garden.




















































































